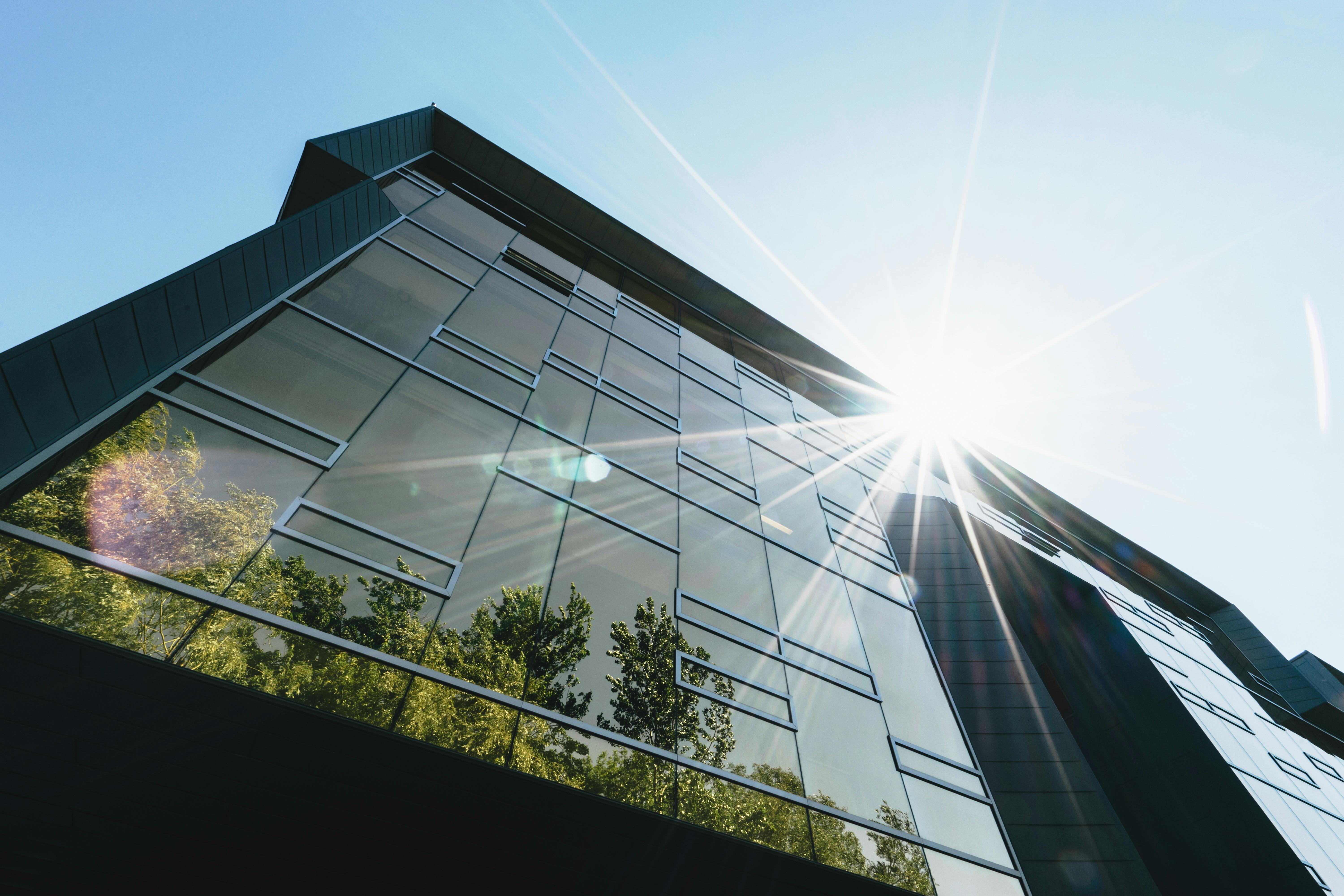Before the introduction of laser scanners in 1998, architecture firms relied on traditional survey methods that had two corollary drawbacks: they were time-consuming and expensive, often delaying start dates, and exceeding survey budgets. But with laser scanners came the ability to complete what were once multi-day surveys in as little as one survey session, and a reduction in survey costs due to less surveyor involvement and the elimination of 2D drawings and 3D. The reduced involvement of surveyors and the elimination of drawing were achieved in the same way: the ability to translate scan data from a scanner into three types of computer data models containing various subtypes: polygon mesh, surface, and CAD.
Data models used for architectural laser surveying
The three expressions of data produced by 3D scanning have wide applications in architecture, starting with the conceptual phase for construction projects and ending with final installations. Depending on the project, architects can use only one expression type or use all three types together.
1. Polygon Mesh Model
Due to its essentially non-editable data ability to reflect evolving design intent, Polygon mesh models are often used by architects creating original buildings that feature organic or artistic forms for visualization purposes, but are also useful in the initial phases of design. more traditional projects. Varieties of polygon mesh are almost always used in conjunction with other types of models.
2. Surface model
Due to their editable surface, surface models are also useful for projects that feature organic and artistic forms, allowing architects to model them in relation to the surrounding environment and the other elements of a building. Most original construction projects involve some degree of surface modeling.
3.CAD model
CAD models, also known as solid CAD, can be edited on their surface and also in terms of design intent, a valuable feature for finalizing various aspects of building design, from solariums to boiler rooms. CADs are also valuable for developing planned building presentations such as flight video presentations and interior decoration modeling.
Other Uses for Architectural Laser Surveying
In addition to helping architects create buildings from scratch, high-tech surveying also has some practical applications for the architectural maintenance process, such as: surrounding terrain redevelopment, building safety improvements, environmental metrics for analysis and modeling, and insulation of necessary areas of building repair, such as damage to roofs and facades. Whatever your application, architectural laser surveying offers the same benefits to every user: a streamlined survey process, lower survey cost, and supreme survey data flexibility. To learn more about the benefits of scanning in architectural planning and maintenance processes, contact an architectural scanning service provider today.




